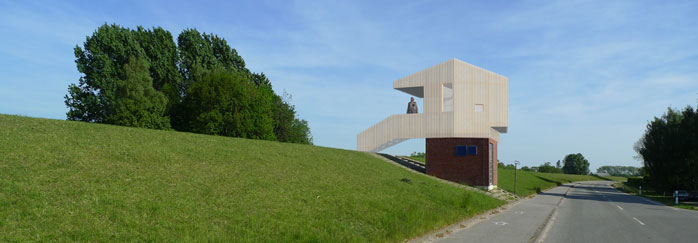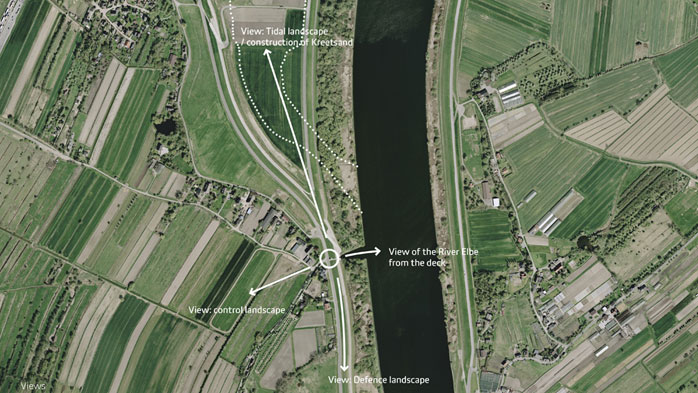

Disclaimer:
The authors are solely responsible for the content of this report. Material included herein does not represent the opinion of the European Community, and the European Community is not responsible for any use that might be made of it.
Back to overview reports
The execution phase of the project “Tidal area Kreetsand” is estimated to take 3 to 4 years. Due to this long term period and the fact that at the beginning the construction area will look like a big excavation site rather than a scenic shallow water area plus that there will be a lot of truck-traffic from and to the building site, a new approach to accomplish an innovative communication concept was developed. Supported by an experienced landscape architect company residents and other interested people were informed on the objectives, the present status and perspectives of the measure “Tidal area Kreetsand”.
As a prominent information point for both the concept for the sustainable development of the tidal Elbe by HPA and WSV and its pilot project Kreetsand the idea of a temporary exhibition pavilion located on top of an already existing dyke sluice, the so-called ”Deichbude Goetjensort” was introduced. The exhibition pavilion ”Deichbude” (Dyke Booth) will be on site at least during the construction phase of the project. It will help to inform the public on the project and its background and also on aspects of tidal action and estuarine functioning. The Dyke Booth will also function as an information centre during the IBA (International Building Exhibition) which takes place in 2013 and will draw a lot of public attention to the region. In the context of the IBA the Dyke Booth will provide information on the Kreetsand development as a part of IBA‘s ’Constructing Waterscapes‘-project.
The ´Goetjensort´ sluice building is situated on the Wilhelmsburg river island directly on the dyke adjacent to the Kreetsand area. Thus, from the Dyke Booth on top of the ´Goetjensort´ sluice the Kreetsand construction site can be overlooked. The pavilion offers scenic views across the future Kreetsand shallow water area and its tidal inlet. It is the ideal location to see and understand the tidal landscape in its context as well as to communicate the topic of tidal river development by creating new shallow water areas.
The dyke sluice forms the connection between the dyke foreshore and the land behind the dyke and is part of the flood control and drainage structure. It is located at the boundary between the dynamic tidal foreshore and the cultivated land behind the dyke: an ideal position to transfer knowledge on the interdependency between the water management of the Wilhelmsburg area and the need of a new understanding on the functioning of a tidal river and the connected processes.
The Dyke Booth is located on top of the dyke, where it can be seen from far away by people passing the location - residents and visitors. In this way it forms a visual and functional magnet for the measure “Tidal area Kreetsand”. The booth is easy to access and can be reached by car, bicycle and public transport.
The Dyke Booth exhibition space will provide information on flood control and the cultivated marshland. In addition it will function as a resting place as well as an observation spot where the construction works at Kreetsand and their relation to the Tidal Elbe Concept will be explained.
Additionally, the exhibition will provide a stage for the Elbe Island‘s three prominent features: tidal waters, dykes and marshlands. Under the aspect of landscape these three units can also be regarded as ‘tidal land’, ‘defence land’ and ‘control land’. These three landscapes can be seen through the windows of the Dyke Booth.
Thereby each window of the Dyke Booth frames one of the three landscape character types. The specific features of those water landscapes will be illustrated on panels that can slide into view. The panels are transparent and allow the abstract explana¬tions to overlay the view of the actual landscape. The panels will show an annotated diagram of the landscape. Headlines will refer to further information, which is available on the wall right beside the window.
The walls will be dedicated to special landscape themes, depending on their orientation. The south-facing wall with a view on the dyke will represent the ’defence landscape‘, and the west view towards the drainage canals and ditches will describe the ’control landscape‘. The northern wall will explain the Kreetsand construction project as a part of ’tidal landscape’, and in addition the Tidal Elbe Concept.
Visitors will be able to directly observe the construction site and its on-going activities from the terrace in front the entrance. A brief summary of the project “Tidal area Kreetsand” will be shown on the handrail of the terrace.
Back to top
What tools are useful for involving local communities and stakeholders?
Development / implementation of a new communication concept
Table of content
- 1. Introduction
- 2. Communication Concept
- 2a. Planning phase
- 2b. Planning approval phase
- 2c. Execution phase
- 3. Conclusions
2c. 2. Communication Concept - Execution phase
After the approval was granted and the project entered the execution phase another an information leaflet was disseminated and an information meeting was organised for the local residents.The execution phase of the project “Tidal area Kreetsand” is estimated to take 3 to 4 years. Due to this long term period and the fact that at the beginning the construction area will look like a big excavation site rather than a scenic shallow water area plus that there will be a lot of truck-traffic from and to the building site, a new approach to accomplish an innovative communication concept was developed. Supported by an experienced landscape architect company residents and other interested people were informed on the objectives, the present status and perspectives of the measure “Tidal area Kreetsand”.
As a prominent information point for both the concept for the sustainable development of the tidal Elbe by HPA and WSV and its pilot project Kreetsand the idea of a temporary exhibition pavilion located on top of an already existing dyke sluice, the so-called ”Deichbude Goetjensort” was introduced. The exhibition pavilion ”Deichbude” (Dyke Booth) will be on site at least during the construction phase of the project. It will help to inform the public on the project and its background and also on aspects of tidal action and estuarine functioning. The Dyke Booth will also function as an information centre during the IBA (International Building Exhibition) which takes place in 2013 and will draw a lot of public attention to the region. In the context of the IBA the Dyke Booth will provide information on the Kreetsand development as a part of IBA‘s ’Constructing Waterscapes‘-project.
The ´Goetjensort´ sluice building is situated on the Wilhelmsburg river island directly on the dyke adjacent to the Kreetsand area. Thus, from the Dyke Booth on top of the ´Goetjensort´ sluice the Kreetsand construction site can be overlooked. The pavilion offers scenic views across the future Kreetsand shallow water area and its tidal inlet. It is the ideal location to see and understand the tidal landscape in its context as well as to communicate the topic of tidal river development by creating new shallow water areas.
The dyke sluice forms the connection between the dyke foreshore and the land behind the dyke and is part of the flood control and drainage structure. It is located at the boundary between the dynamic tidal foreshore and the cultivated land behind the dyke: an ideal position to transfer knowledge on the interdependency between the water management of the Wilhelmsburg area and the need of a new understanding on the functioning of a tidal river and the connected processes.
The Dyke Booth is located on top of the dyke, where it can be seen from far away by people passing the location - residents and visitors. In this way it forms a visual and functional magnet for the measure “Tidal area Kreetsand”. The booth is easy to access and can be reached by car, bicycle and public transport.
The Dyke Booth exhibition space will provide information on flood control and the cultivated marshland. In addition it will function as a resting place as well as an observation spot where the construction works at Kreetsand and their relation to the Tidal Elbe Concept will be explained.
Additionally, the exhibition will provide a stage for the Elbe Island‘s three prominent features: tidal waters, dykes and marshlands. Under the aspect of landscape these three units can also be regarded as ‘tidal land’, ‘defence land’ and ‘control land’. These three landscapes can be seen through the windows of the Dyke Booth.
Thereby each window of the Dyke Booth frames one of the three landscape character types. The specific features of those water landscapes will be illustrated on panels that can slide into view. The panels are transparent and allow the abstract explana¬tions to overlay the view of the actual landscape. The panels will show an annotated diagram of the landscape. Headlines will refer to further information, which is available on the wall right beside the window.
The walls will be dedicated to special landscape themes, depending on their orientation. The south-facing wall with a view on the dyke will represent the ’defence landscape‘, and the west view towards the drainage canals and ditches will describe the ’control landscape‘. The northern wall will explain the Kreetsand construction project as a part of ’tidal landscape’, and in addition the Tidal Elbe Concept.
Visitors will be able to directly observe the construction site and its on-going activities from the terrace in front the entrance. A brief summary of the project “Tidal area Kreetsand” will be shown on the handrail of the terrace.
Important to know
Reports / Measures / Tools
| Tool: | Development / implementation of a new communication concept (Recommendation) |
|---|
Management issues
How can public acceptance for management actions be increased?What tools are useful for involving local communities and stakeholders?


